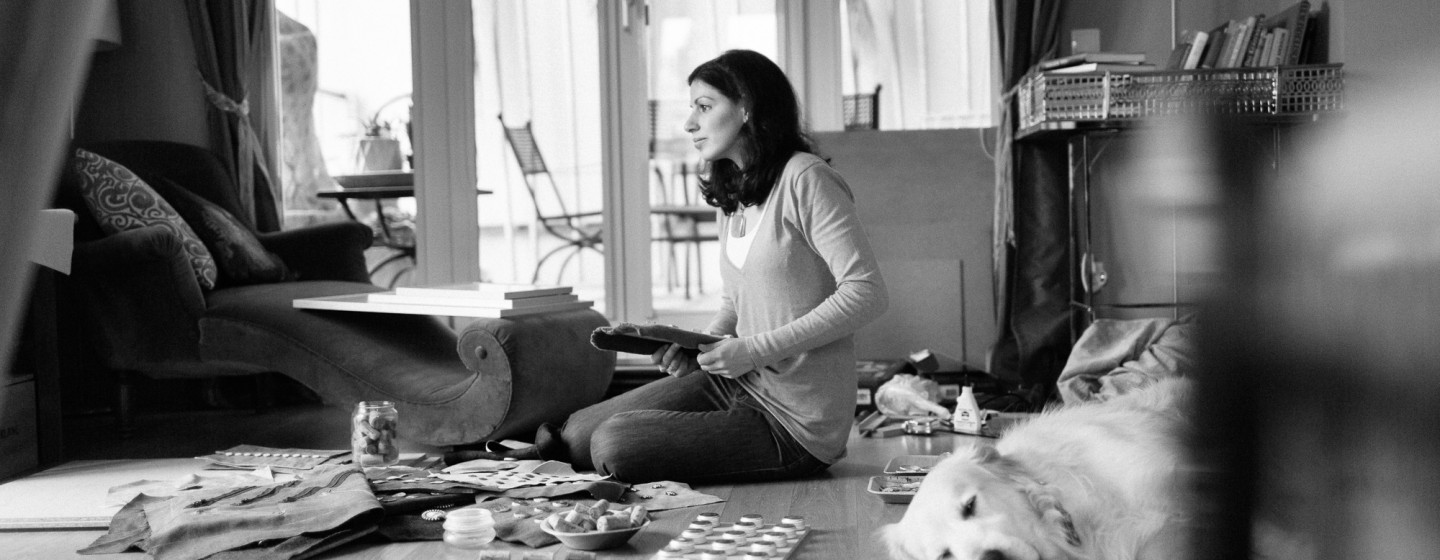Philosophy
Creating a living design…
Ever since early childhood I have been interested in the various amenities and designs for living. I looked into windows, analysing the living rooms, thinking and asking questions that later became more concrete: what curtains are covering the window panes and what sort of glimpse inside do the people who live there allow outsiders? Are there plants on the window sill? Can you see several sources of light or only central room lighting? What pieces of furniture, what pictures can you see? What colour are the walls? Is the glimpse into these rooms inviting, warm, cosy? What might the people who live behind the facades of these houses be like?
Over the years these questions have led to far-reaching ideas and have allowed me to develop my own specific methodology.
For me it is a question of a detailed interior design, about a harmonious, vibrant, total concept – everything always connected to the people and their special requirements.
It often takes cooperation with specialists to create this spectrum. So I involve architects, photographers, restorers and craftspeople in the creative process.
How I became an interior designer
On a visit to America at the age of 14 I heard of the profession of interior designer for the first time, and it opened my eyes to the possibility of making a profession out of my private passion.
After completing school at the AIS (American International School in Vienna) I went to London to learn the craft from scratch. At the renowned Inchbald School of Design I received a well-founded, praxis-oriented training as an interior designer. I gained a wide range of professional experience at various architecture and interior design companies in Vienna and London before and during my training. During my one-and-a-half years working at MM Design in London I acquired a deep insight into the processes and the many pieces of the jigsaw needed to implement successful international interior design projects.
How designing health facilities became my passion
After my training, many key experiences led to health facilities becoming something dear to my heart.
This interest started as a result of stays in hospital in England, Austria and Germany, as well as two-years’ professional work in the field of patient-care and publicity work in a German clinic. During this time I familiarised myself with the organisational structures and general structural conditions in clinics. So for over 12 years I had the opportunity to observe and learn about health facilities from different perspectives.
How my aims and priorities are defined
For me the top priority is always the sense of well-being of the people who live in and use the homes, houses, offices, health facilities and hotels.
Whether it is a question of furnishing the personal homes and offices of private clients, whether hotel guests should feel at home as short-term guests during a business or private trip. Or whether it is convalescing guests regaining their health in a hospital, an acute-care facility or a rehabilitation clinic.
I will have achieved my goal if the total concept has been implemented in a well-rounded way. That means, when vitality and functionality meet, when people are always taken account of and involved.
The ideal design result is a comprehensive, personal atmosphere of well-being – these are successfully realised interior moments – creating a living design.
Vita
After completing school at the AIS (American International School in Vienna) Isabelle Farrokhina studied at the famous Inchbald School of Design in London and successfully completed a well-founded, practical training in interior design. She gained professional experience at various architecture and interior-design companies in Vienna and London (among others at MM Design):
She has been designing private apartments, houses and offices for 15 years and health facilities for 12 years.

