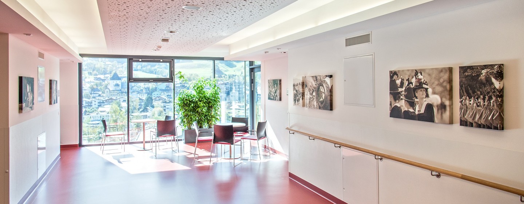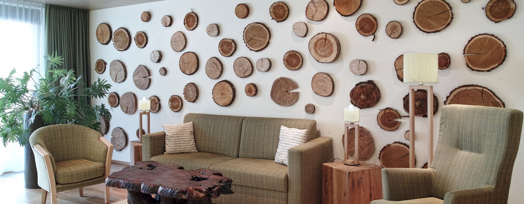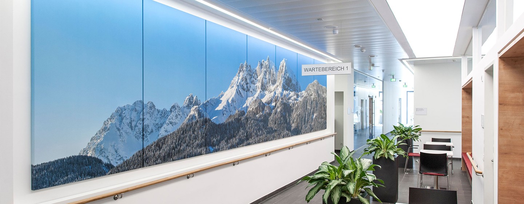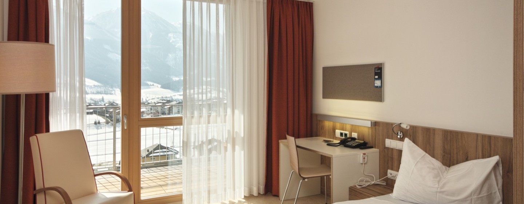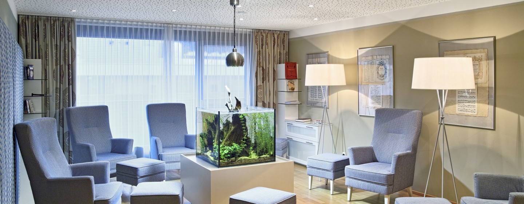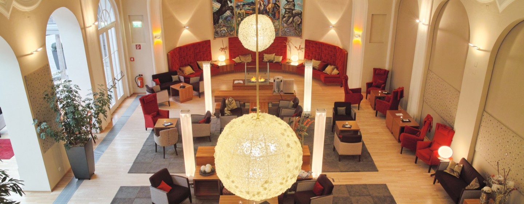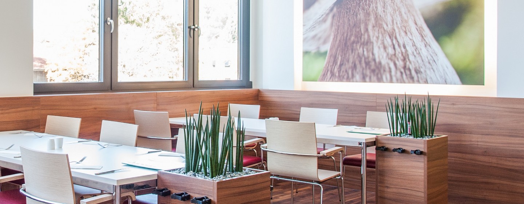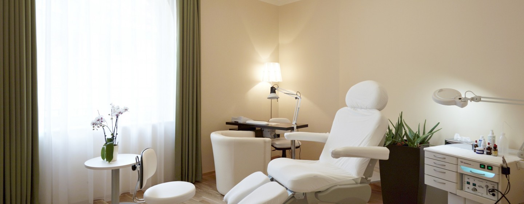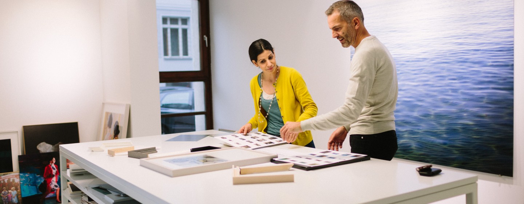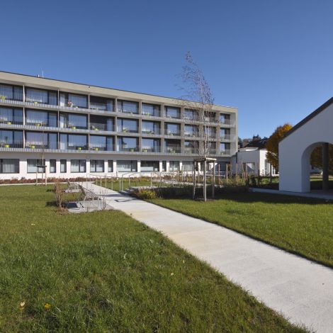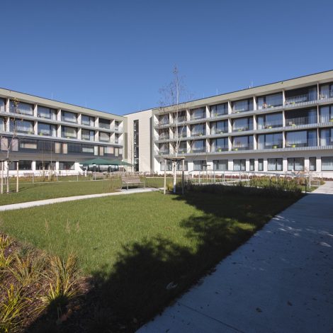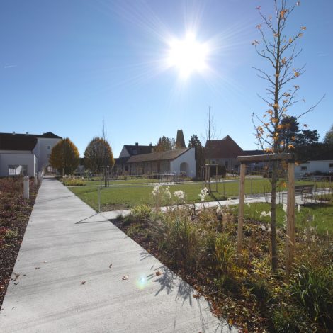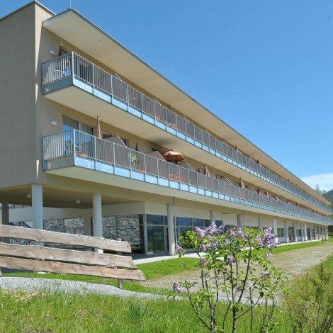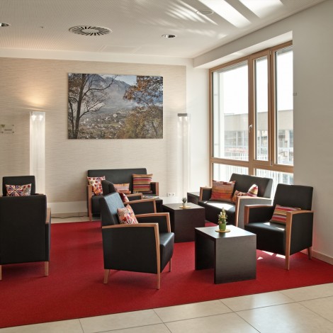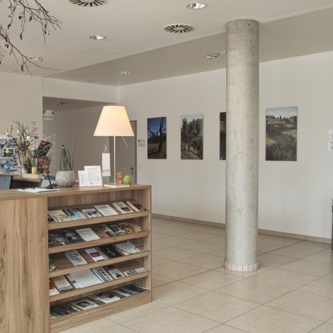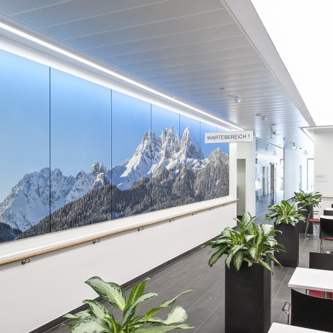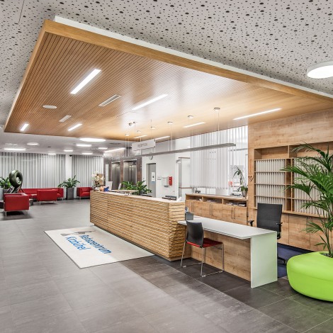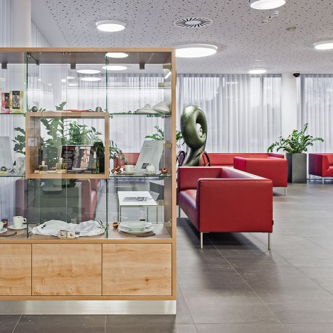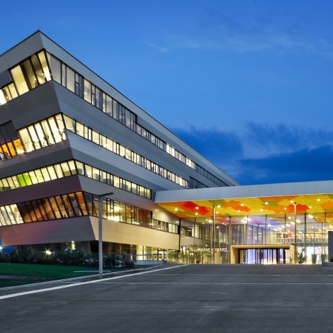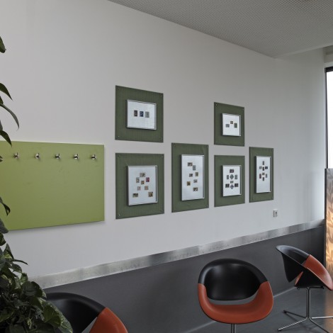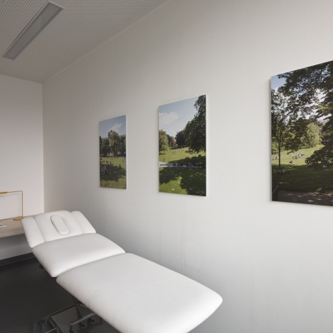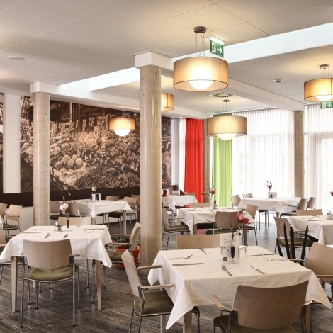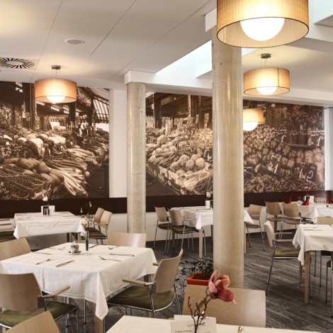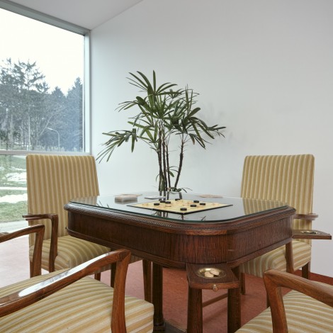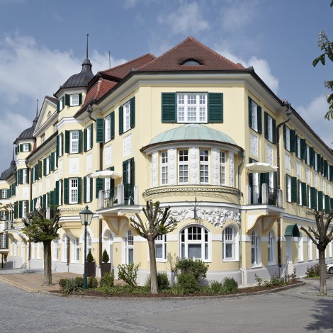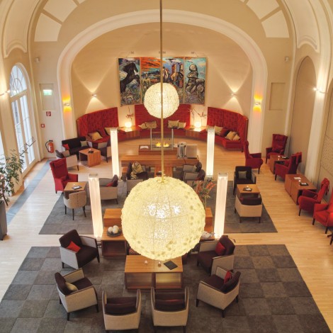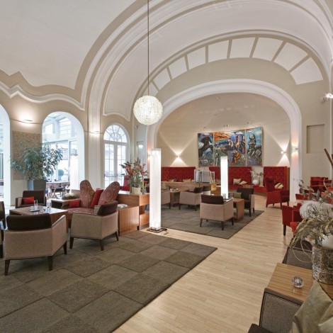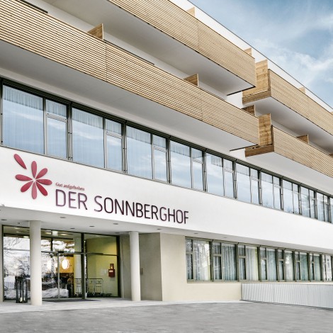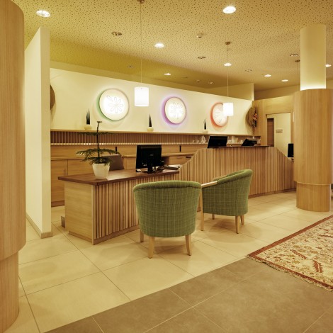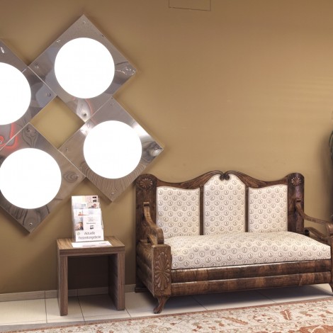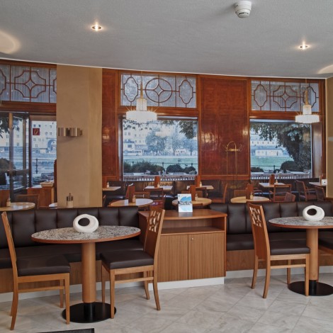Healthcare Facilities & Hotels
Owing to the hygiene requirements health facilities often appear cold and impersonal. The flooring material, the colour of the walls and the low-energy or neon lighting are often alienating in comparison with the private atmosphere at home. In addition, the unusual noises and often acrid smells of disinfectant are in stark contrast to one’s private surroundings.
For me it is important to break this monotone, impersonal atmosphere and fill it with life. The patients ought to be able to go on a journey of discovery through the centre that is both functional as well as stimulating for the imagination.
Construction measures and design
Thematic images and spatial concepts lead convalescent people through the corridors, where taking a break and stopping is also part of it, and so mobility difficulties, for example, do not become unpleasant. The routes – naturally – are shortened, made easier and offer additional aesthetic elements. Apart from this, in this context it is also important that convalescents can regain their autonomy and that interior design can help them act independently.
I create a living design through regional references, through colour themes and playful, therapeutic elements. Series of pictures awaken the desire for nature. Discoveries and creative wall installations invite one to touch, guess and watch. Many measures can be used to find a more lively approach to everyday difficulties.
“Furniture with history”
As a structural contribution, for me it is also important to incorporate “furniture with history” into the facility. Furniture in which the past has left “traces” and “scars”, and which are then revitalised through an extensive and careful restoration process and reupholstering. They symbolise both the pleasure of existence and are an illustration of the personal recovery process. They stand for the fact that scars fade, that one does not have to be perfect, but can nevertheless be beautiful.
In my total design concept, therapy and decoration are combined in a creative and functional way. Many details and the knowledge of the specific requirements thus produce an atmosphere of security and individuality. They help to restore the joie de vivre and make it possible to cope with the demands of everyday life.
Alongside the special spatial concept (lighting concept, choice of flooring, colour concept) the “furniture with history” also lends the hotel establishments their own personality. These lovingly restored antique pieces of furniture symbolise the enduring, the lasting. In this way they help prevent a stay in a hotel from being like a pit-stop and instead turn it into a particularly lively and comfortable experience.
Hotels
During business or private trips, hotel visitors should feel at home as short term guests; not just in their room, but also in the lobby, in the breakfast room and in the corridors.
A total concept with reference to regional particularities turns the stay in the hotel into an experience – the hotel becomes an oasis where one is happy to stay, from which one draws energy, and feels the desire to explore the area, the town around the hotel, even if the stay is only a short one.
Projekte
- Rehabilitation Clinic Enns (OÖ)
- Oncological Rehabilitation – St. Veit im Pongau – Salzburg
- Rehabilitation Centre Kitzbühel – Tyrol
- Wien Med Thermal Baths
- Rehabilitation Clinic Wien Baumgarten – Vienna
- la pura women’s health resort – Kamptal – Lower Austria
- Sonnberghof – Bad Sauerbrunn – Burgenland
- Private clinic – Salzburg
Rehabilitation Clinic Enns (OÖ)
Project description: patient-oriented overall concept Interior Design Picture concept (photographic images with regional motives) Functional decoration (combination of therapy and decoration) Health institution: Neurological and pulmonary rehabilitation Beds: 124 Location: AT-4470 Enns (Upper Austria) Architect: Kaufmann + Partner
Oncological Rehabilitation – St. Veit im Pongau – Salzburg
Project description: patient-oriented total concept Interior design Pictures concept Using spatial design concepts to relieve the monotony of passageways Functional decoration (combination of therapy and decoration) in the corridors Health institution: oncological rehabilitation Beds: 120 Location: AT-5621 St. Veit im Pongau Architect: Robert Soyka Oncological Rehabilitation St. Veit im Pongau
Rehabilitation Centre Kitzbühel – Tyrol
Project description: patient-oriented concept Pictures concept for patient passageways; patients’ rooms, therapy areas and dining room Health institution: orthopaedics / A&E surgery / neurosurgery Beds: 120 Location: AT-6370 Kitzbühel, Tyrol Architect: Zeillinger Gunhold + Partner Rehabilitation Centre Kitzbühel
Wien Med Thermal Baths
Project description: patient-oriented concept Pictures concept for therapy rooms, passageways and waiting areas Health institution: Outpatient clinic for physical medicine, outpatient spa treatment and therapy Outpatient rehabilitation – orthopaedics Outpatient rehabilitation – lungs Rheumatics centre Location: AT-1100 Wien Architect: 4a Architects Wien Med Thermal Baths
Rehabilitation Clinic Wien Baumgarten – Vienna
Project description: patient-oriented concepts Pictures concept for the dining room, passageways and waiting areas “Furniture with history” Bookcases in lounges Health institution: orthopaedic rehabilitation Beds: 152 Location: AT-1140 Vienna Architect: Kopper Architects Rehabilitation Clinic Wien Baumgarten
la pura women’s health resort – Kamptal – Lower Austria
Project description: interior design in cooperation with Holzbauer and Partners Interior design Furniture concept Loose furnishings Furniture with history Lighting concept Colour concept Selection of textiles Incorporation of regional products in the interior-design concept Health institution: women’s health resort Rooms: 83 Location: AT-3571 Gars am Kamp, Lower Austria Architect (Conversion): Holzbauer & Partner “The architectural […]
Sonnberghof – Bad Sauerbrunn – Burgenland
Project description: patient-oriented overall conception Interior design Furniture concept Loose furnishings Furniture with history Lighting concept Colour concept Selection of textiles Using spatial design concepts to relieve the monotony of passageways Functional decoration (combination of therapy and decoration) in the corridors and special category areas. Regionalism (finding and incorporating regional products and companies in the […]
Private clinic – Salzburg
Project description: patient-oriented concept Pictures and furnishing concept for the lobby Pictures concept for patients’ rooms and waiting areas Health institution: private clinic Beds: 20 Location: AT-5020 Salzburg Architect: – Private clinic – Salzburg
